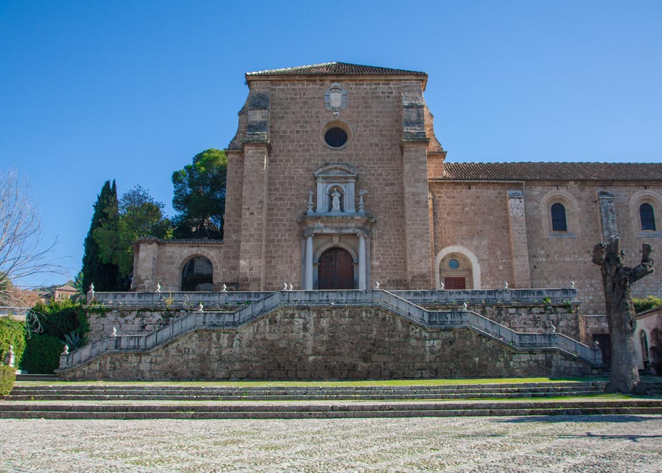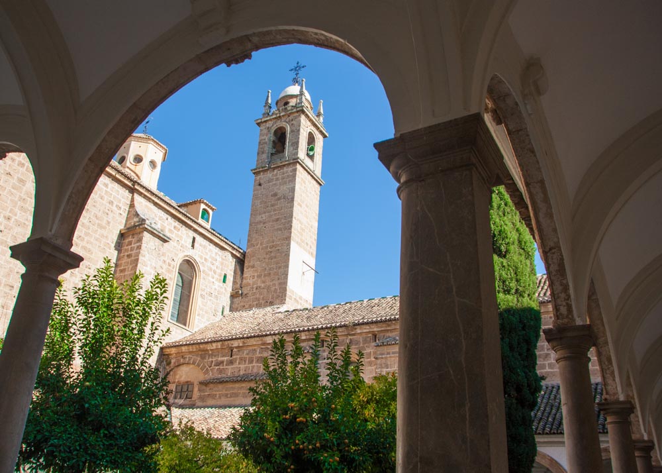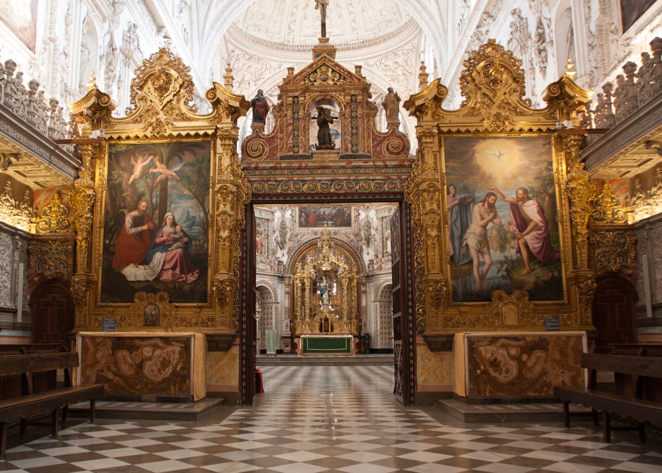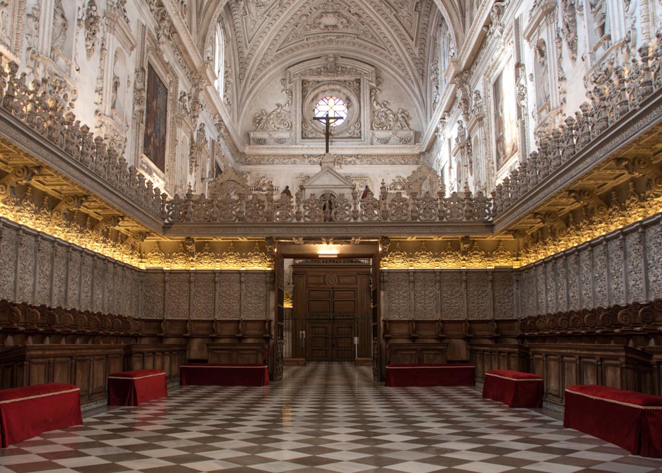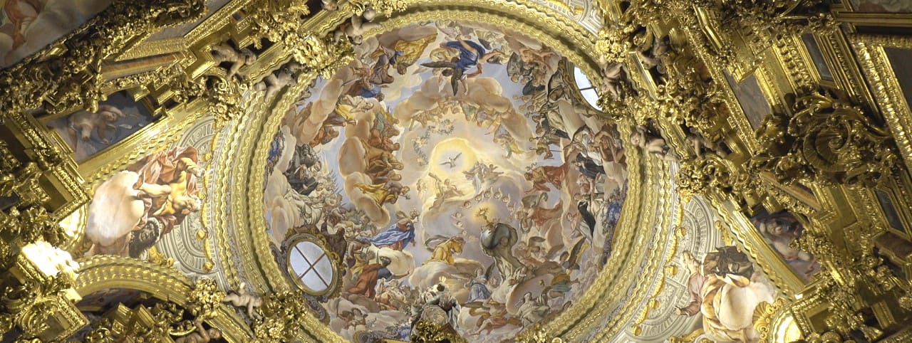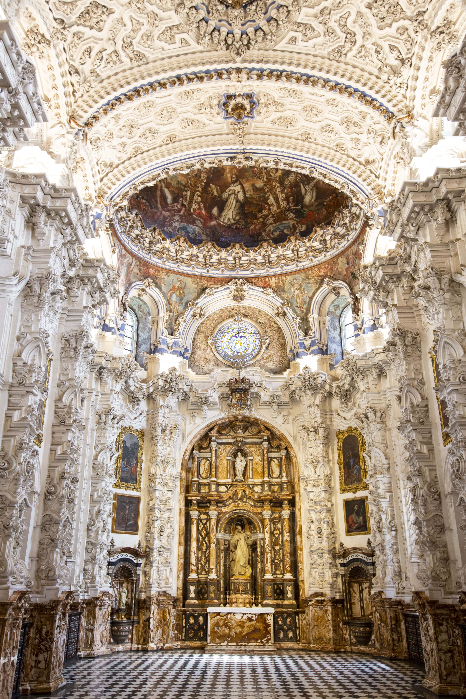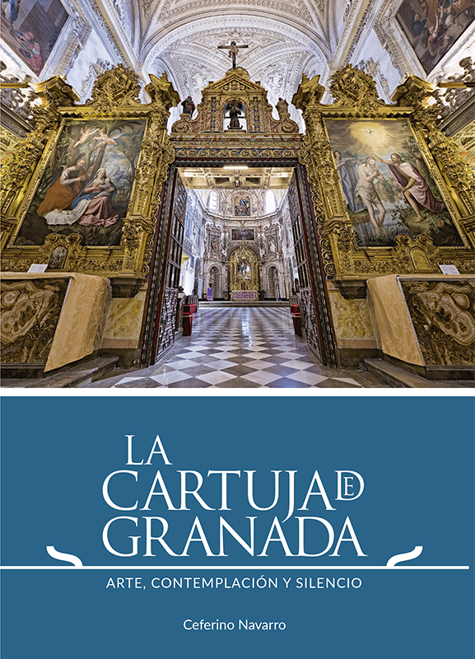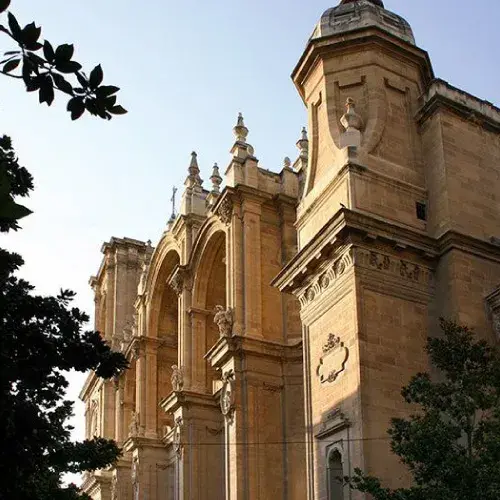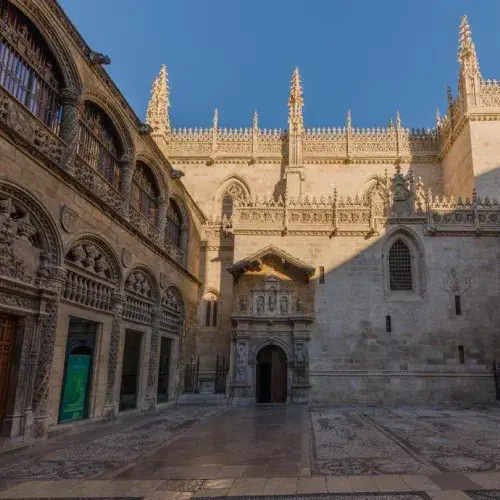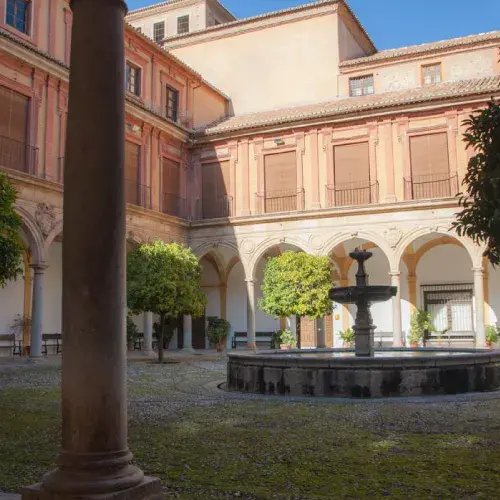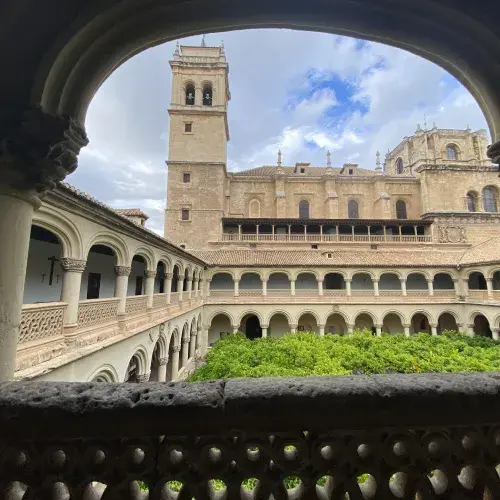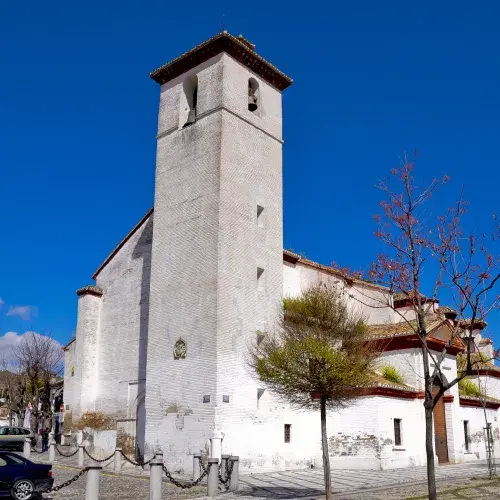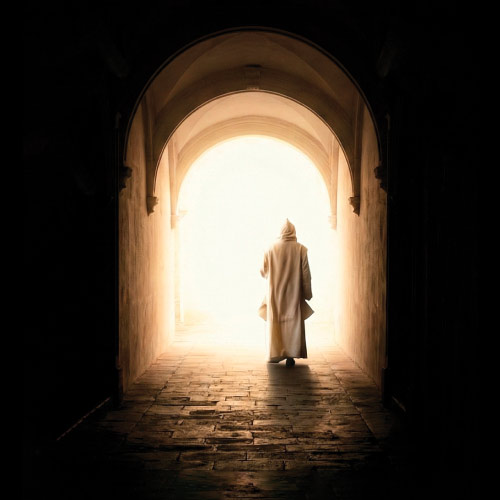Visit the Cathedral and Royal Chapel of Granada with a Guide
Granada Sephardic Route
Isabel the Catholic Route. Soul of a queen, wife and mother
Route Juan Latino: from slave to profesor
Sacromonte Route
Guided tour through the Albaicín
Route San Juan of Ávila: My Granada.
Guided tour San Juan de Dios. The Granada of the Renaissance
San Juan de la Cruz: El Carmen de los Mártires
Monuments of Granada
Cathedral of Granada
Royal Chapel of Granada
Carthusian Monastery of Granada
Sacromonte Abbey
Monastery of San Jerónimo of Granada
Church of San Nicolás + Tower
SILENTIA
Prices
Exclusive visit
Private Tours
Visit the Cathedral and Royal Chapel of Granada with a Guide
Granada Sephardic Route
Isabel the Catholic Route. Soul of a queen, wife and mother
Route Juan Latino: from slave to profesor
Sacromonte Route
Guided tour through the Albaicín
Route San Juan of Ávila: My Granada.
Guided tour San Juan de Dios. The Granada of the Renaissance
San Juan de la Cruz: El Carmen de los Mártires
News and events
Buy your Combined Ticket

 Back
Back 

 Buy tickets
Buy tickets